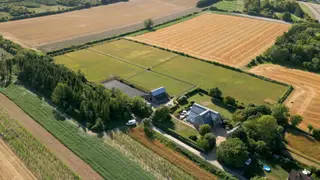£3,000,000
SaleOffers over £3,000,000 for this unique contemporary home arranged on 3 floors with 6.24 acres, stabling for 6 horses, a floodlit outdoor manège and separate self contained studio flat. Offers over £3,000,000
By Design in Stockbridge
- Number of Bedrooms
- 5
- Number of Bathrooms
- 3
- Number of Reception Rooms
- 4
- Number of Acres
- 6.24
- Number of Paddocks
- 4
- Number of Stables
- 6
- Facilities
- Outdoor school, Livery rest/coffee room, Outbuildings and Good local hacking
- Description
- Woolbury, named after a local Iron Age fort, is a unique, contemporary country home, designed by the Haddow Partnership and completed in 2004. It offers nearly 5,600 sq ft of impressive, airy living space over three floors, designed for adaptable family living as well as more formal entertaining. This individual home lies within professionally landscaped gardens and paddocks presenting an opportunity to create a lifestyle for all members of the family. A gravelled drive leads to parking for several cars and a detached double garage with a studio annexe above—ideal for guests, staff or home working. The formal gardens are laid to lawn on 2 levels, framed by mature hedging and well stocked borders, with a raised water feature and a large terrace also on 2 levels, wired for lighting and sound, creating separate seating areas and serves as a natural extension of the home—perfect for outdoor entertaining. Panoramic views extend over the property’s own paddocks and the surrounding 1,400-acre Heath Estate and there is a footpath to Stockbridge Downs. The equestrian facilities are set apart from the main house and include an American-style barn with six Loddon loose boxes, a hayloft, a tack room and a secure internal area for grooming and tacking up. An all-weather flood lit manège and post-and rail paddocks provide excellent equestrian amenities. A separate outbuilding houses a kitchenette, WC, two stores and an open-fronted barn—offering a well-equipped and versatile set-up for private/livery use or future commercial potential. Another adjoining store houses a full size generator with automatic connection to the mains in the event of a power outage. On entering through the front door you are met by an architectural masterpiece that is an attractive oval reception hall that features a timber tread staircase with glass side panels and stainless steel hand rail to the upper floors. From here, there is access to a study with a private high speed internet connection perfect for home working with French doors to the front garden, a guest cloakroom, a spacious dining room with ample room for 10 dinner guests, and a triple-aspect games room with an enclosed corner fireplace. The kitchen/breakfast room fitted by Formwork Architects features a central island, curved breakfast bar, AGA, modern integrated appliances, and a walk-in pantry. It opens into a stunning conservatory that features a mono pitched glass roof incorporating an internal balcony on the first floor with French doors to the terrace and garden. A utility room with cloakroom and an interconnecting boot room and access to the rear garden complete the ground floor. All floors are served by underfloor heating. Upstairs, a spacious landing leads to a triple-aspect sitting room with a corner fireplace and sweeping views of the valley. There is a principal bedroom suite featuring a private balcony, a fitted dressing room, and a en suite bathroom that includes a shower and separate spa bath. Two additional bedrooms—one with a balcony and the other with ample wardrobes—share a generous family bathroom with a separate shower. The vaulted top floor is accessed by a spiral stone staircase and features two further double bedrooms both with built in storage, a family shower room, and a bright galleried gym/quiet area above the sitting room. A glass panelled bridge within a stainless steel framework and hand rail creates a magnificent architectural centrepiece and a wonderful sense of light and space. Located in the heart of the Test Valley and surrounded by the extensive 1,400-acre Heath Estate, within easy access of Stockbridge Down, this home is ideally placed for rural peace and tranquillity and yet with excellent connectivity to the larger cities of Winchester and Salisbury and air, road and rail transport links to London and other parts of the UK and Europe all within easy reach. Stockbridge, with the reputation for being the centre of trout fishing on the internationally renowned River Test, offers a delightful mix of independent shops, cafés, restaurants, and pubs, along with a renowned butcher and local hotel. The area is well served by a range of schooling options including Stockbridge Primary and Danebury Secondary School (formerly Test Valley Secondary), with nearby independent choices such as Farleigh, Embley, Godolphin, Pilgrims’, St Swithun’s, and Winchester College. For commuters, the A30 provides easy access to the A303 and M3, while rail connections from Winchester or Micheldever offer direct services to London Waterloo from 57 minutes. The surrounding countryside offers superb opportunities for walking, riding, cycling, and world-class trout fishing on the River Test. Agents Note: 1. There is planning permission dated 21st January 2025 for the installation of a domestic 42 panel solar array in the corner of the paddock behind the house. Details on request. 2. There is scope to create a swimming pool on the upper lawn subject to all the necessary consents.
BD
By Design
Stockbridge
Premium Property Consultants selling unique homes around the UK.















